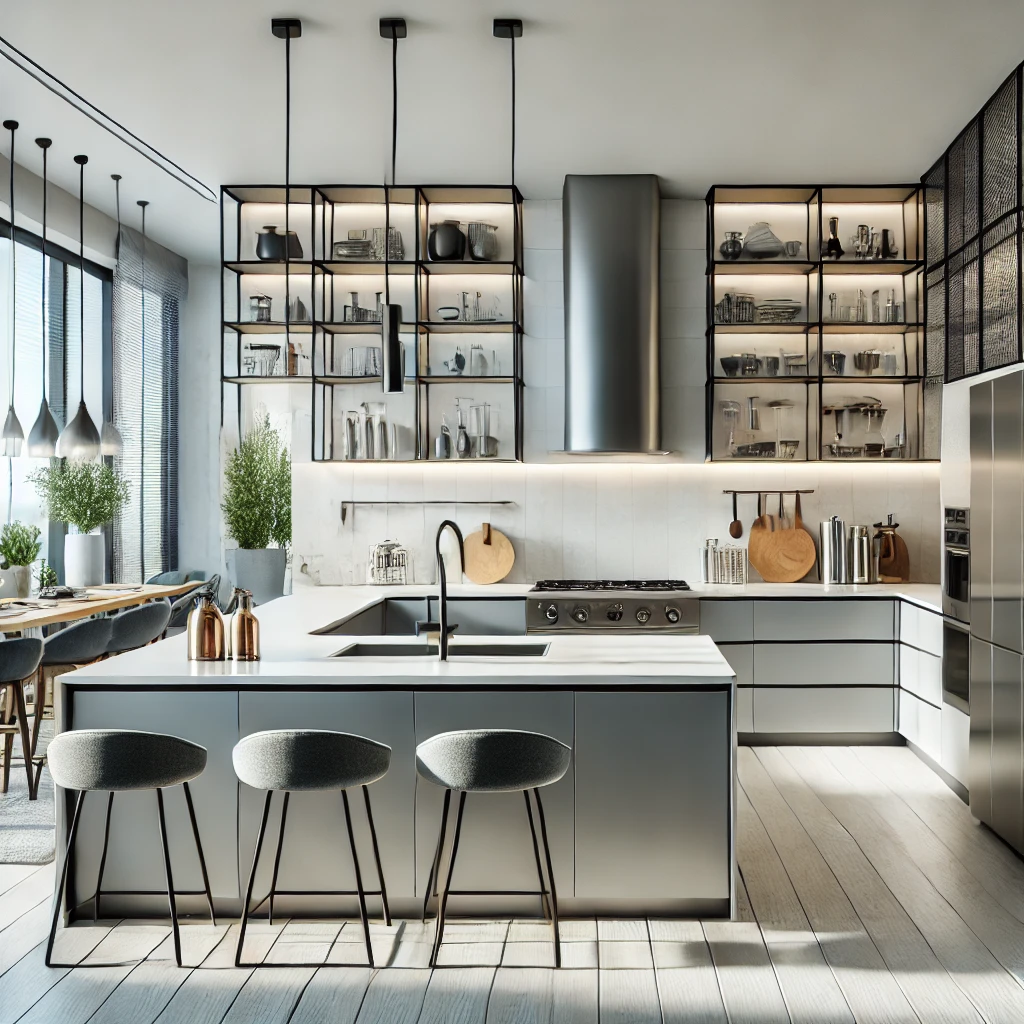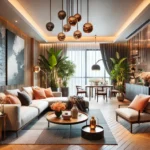The kitchen is often considered the heart of the home. It’s a place where families gather, meals are prepared, and memories are made. Whether you’re updating an old kitchen or designing a brand-new one, it’s important to think about both functionality and aesthetics. This article will explore a variety of kitchen design ideas, offering inspiration, tips, and practical advice for creating a space that suits your needs, style, and budget.
Understanding Your Needs: The First Step in Kitchen Design
Before diving into design trends or selecting materials, it’s essential to assess your needs and the space available. Understanding how you use your kitchen will help guide the design process and ensure that the final result is functional as well as beautiful.
Assess Your Space
Measure your kitchen carefully and take note of the layout, natural light sources, and flow of traffic. A small kitchen will require different considerations compared to a large, open space. Consider the following:
- Work Zones: How many workstations do you need? For example, if you often cook with others, a double workstation might be necessary.
- Storage Needs: Do you need extra cabinets, a pantry, or open shelving for easy access to your kitchen items?
Define Your Style
Do you prefer a traditional, modern, or eclectic style? The design theme will influence choices like cabinetry, colors, and materials. For example, a minimalist design favors clean lines and neutral tones, while a farmhouse kitchen often incorporates rustic elements like reclaimed wood and vintage-inspired accents.
Popular Kitchen Design Styles
There are many design styles to choose from when it comes to kitchens. Here are some of the most popular ones and how they can be incorporated into your space.
Modern Kitchen Design
Modern kitchens emphasize sleek lines, open spaces, and functional design. Popular features of modern kitchens include:
- Flat-front cabinets: Sleek and minimalist, without visible handles or ornamentation.
- Industrial accents: Stainless steel appliances, exposed beams, and concrete finishes.
- Neutral color schemes: Whites, grays, and blacks, often combined with natural materials like wood or stone.
Traditional Kitchen Design
Traditional kitchens are often more cozy and inviting. They use rich wood tones, warm colors, and classic design elements. Here are some key features:
- Wooden cabinetry: Cherry, oak, or maple wood are common in traditional kitchens.
- Decorative touches: Moldings, open shelving, and antique-style fixtures add character.
- Warm colors: Earthy tones, soft greens, and creams create a welcoming atmosphere.
Transitional Kitchen Design
A transitional kitchen blends modern and traditional styles. It combines the sleekness of contemporary design with the warmth and richness of traditional elements.
- Mix of materials: Marble countertops with dark wood cabinets.
- Neutral tones with pops of color: Soft grays, whites, and beiges paired with bold accents like navy blue or forest green.
- Functionality: This style prioritizes a practical, organized space with modern appliances.
Layout Ideas to Maximize Space
Once you’ve chosen your style, the next step is determining the best layout for your kitchen. The layout will affect how easy it is to move around the space and access the things you need. Here are a few popular kitchen layouts:
L-Shaped Kitchen
The L-shaped kitchen layout features two walls that meet at a right angle, making it ideal for small or medium-sized spaces. It allows for an open design and provides ample counter space. You can incorporate a kitchen island or breakfast nook for additional seating.
U-Shaped Kitchen
A U-shaped kitchen has three walls of cabinetry, which maximizes storage and counter space. This layout is perfect for larger kitchens and works well for cooks who need more room to move around. You can add an island in the middle for extra prep space and seating.
Galley Kitchen
The galley kitchen is perfect for narrow spaces. This design features two parallel walls with a walkway in between. While it can feel tight, it’s incredibly efficient for cooking and cleaning, as everything is within easy reach. Adding open shelves or cabinets that extend to the ceiling can help maximize storage.
Open Concept Kitchen
An open-concept kitchen integrates the kitchen with other areas of the home, such as the dining or living room. This design is perfect for people who love to entertain or want a more spacious, airy feel. It allows for easy interaction between guests and family members while cooking.
Island Kitchen
A kitchen island adds both style and functionality to any layout. Not only does it provide additional storage and prep space, but it can also serve as a gathering spot for family and friends. Adding a sink or cooktop to the island increases its functionality.
Must-Have Features in Modern Kitchens
Modern kitchens are designed with both style and function in mind. Here are some must-have features that can make your kitchen more practical and enjoyable.
Smart Appliances
Technology plays an important role in modern kitchen design. Smart refrigerators, ovens, and dishwashers can help you save time and energy. These appliances offer features like remote control, energy monitoring, and voice activation, making your kitchen more convenient.
High-Quality Countertops
Countertops are not just for preparation—they also set the tone for your kitchen’s style. Materials like quartz, granite, and marble are popular for their durability and aesthetic appeal. If you’re on a budget, consider laminate or butcher block countertops for a more affordable yet stylish option.
Lighting Design
Lighting is crucial in a kitchen, not only for function but also to create the right ambiance. A combination of ambient, task, and accent lighting works best:
- Ambient lighting: Ceiling lights or recessed lighting for general illumination.
- Task lighting: Under-cabinet lighting, pendant lights above islands, or a spotlight above work areas.
- Accent lighting: Highlight unique features, such as glass-front cabinets or artwork.
Storage Solutions
Incorporating ample storage is one of the most important parts of designing a kitchen. Here are a few ways to maximize your storage:
- Pull-out shelves: Use them for deep cabinets, allowing easy access to items in the back.
- Lazy Susans: These rotating shelves help make the most of corner cabinets.
- Deep drawers: Ideal for pots, pans, and other kitchen tools.
Material and Color Choices for Your Kitchen Design
Choosing the right materials and colors for your kitchen can completely transform the space. Below are some ideas for materials and color schemes that work well in different kitchen designs.
Popular Materials for Kitchen Design
| Material | Pros | Cons |
|---|---|---|
| Quartz | Durable, low maintenance, non-porous | Can be expensive |
| Granite | Heat and scratch resistant, timeless | Requires regular sealing |
| Marble | Elegant, beautiful veining | Prone to staining and scratching |
| Wood | Warmth, natural look, sustainable | Needs maintenance, can be expensive |
| Laminate | Budget-friendly, available in many designs | Can chip and wear over time |
Color Schemes for Different Styles
- Neutral: Whites, creams, and grays for a minimalist or Scandinavian look.
- Bold: Navy, emerald green, or mustard yellow for a modern, trendy kitchen.
- Earthy: Terracotta, olive, or brown for a rustic or farmhouse-inspired kitchen.
Key Design Tips for Small Kitchens
Small kitchens present unique design challenges, but with the right approach, they can be both functional and stylish. Here are some tips for maximizing space in a small kitchen.
- Use light colors: Light colors create the illusion of space. Opt for whites, light blues, or soft grays for walls and cabinetry.
- Install open shelving: Open shelves not only add charm but also make your kitchen feel less cramped. Just be sure to keep items organized!
- Use vertical space: Take advantage of your kitchen’s height by installing tall cabinets or hanging storage.
- Declutter: Keep countertops clear and only display your most-used items.
Organizing Your Kitchen Design
A well-organized kitchen will save you time and effort. Here are some additional organization tips:
- Drawer organizers: Sort silverware, utensils, and cooking tools for easy access.
- Pantry storage: Use labeled containers and baskets to keep dry goods organized.
- Recycling station: Incorporate a separate section for recycling, composting, or trash to reduce clutter.
Designing your kitchen involves much more than just choosing the right countertops or cabinets. It’s about creating a space that suits your lifestyle and reflects your personal style. From layout ideas to must-have features, we’ve covered everything you need to know about designing a modern, functional kitchen that you and your family will love for years to come.

